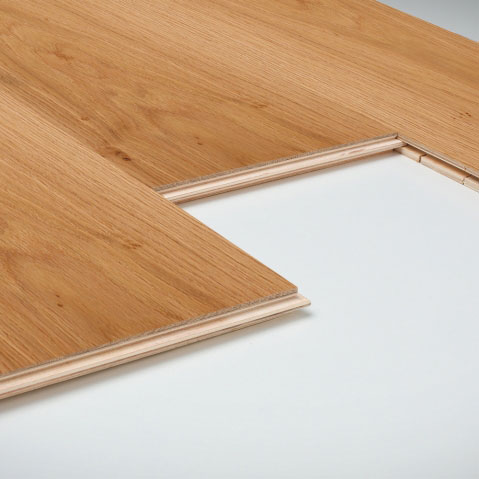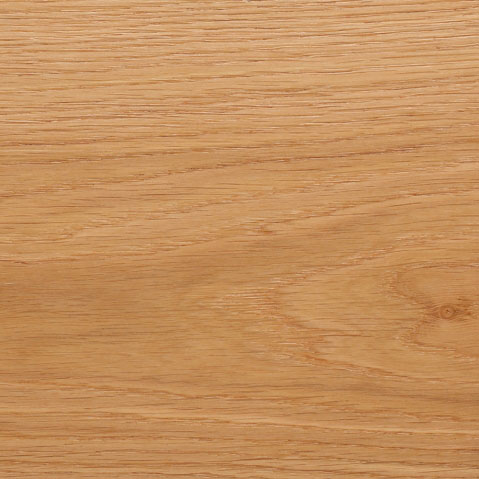Aurora (Oak)
Available stock
On Request
thickness
width
Top Layer
bevel
finishing
gloss
brushed
Grade
Quantity (m2)
-
+
Subtotal
On Request
Engineered flooring with plywood and European Oak noble top-layer composition.
Oil finish, with natural effect, neutral effect and wax effect oils.
Oil finish, with natural effect, neutral effect and wax effect oils.
See also

Everest (Oak)
Engineered Parquet
On Request

Teak
Engineered Parquet
On Request

Alexandria (Oak)
Engineered Parquet
On Request

Eucaliptus
Engineered Parquet
On Request

Iroko
Engineered Parquet
On Request

Babylon (Oak)
Engineered Parquet
On Request

Doussie
Engineered Parquet
On Request

Bungle Bungles (Eucalyptus)
Engineered Parquet
On Request

Rhodes (Oak)
Engineered Parquet
On Request

Pisa (Oak)
Engineered Parquet
On Request

Taj Mahal (Oak)
Engineered Parquet
On Request

Amazon (Ash)
Engineered Parquet
On Request

Larch
Engineered Parquet
On Request

Pena (Oak)
Engineered Parquet
On Request

Oak
Engineered Parquet
On Request

Particutin (Oak)
Engineered Parquet
On Request

Grand Canyon (Oak)
Engineered Parquet
On Request

Nile (Ash)
Engineered Parquet
On Request

Great Barrier (Oak)
Engineered Parquet
On Request

Giza (Oak)
Engineered Parquet
On Request

Sydney (Eucalyptus)
Engineered Parquet
On Request





.png)